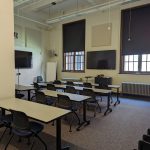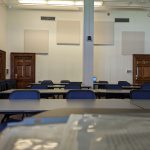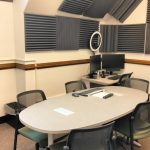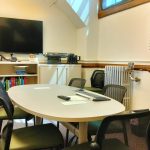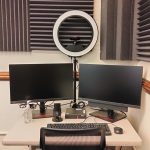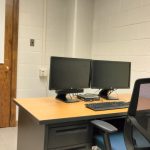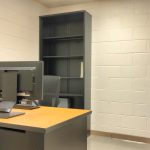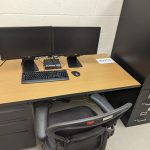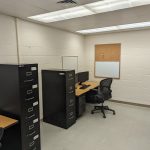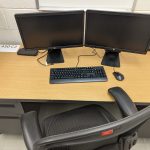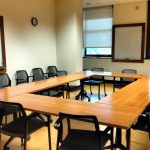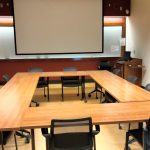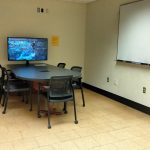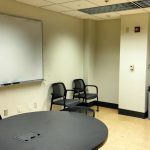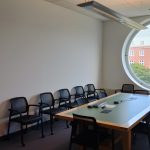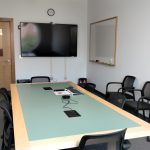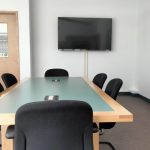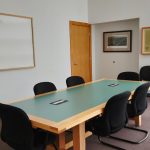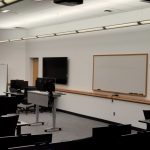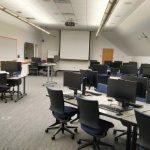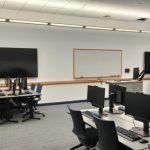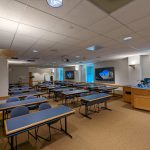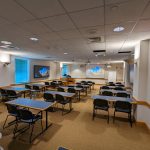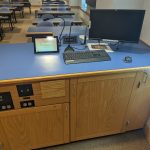The library has an array of spaces available for staff meetings, instruction, and quiet study. Please note that conference spaces in Main Library are intended for use by Library employees only. For reservable student spaces see the list of study rooms on https://www.library.illinois.edu/.
As rooms are managed by a number of library departments, please take care to review the reservations policy for each room.
Please use the menus below or the conference room quick guide to find a space that will meet your needs.
Room Policy Reminders:
Main Library
Overview of Main Library 66
NB Not a library controlled facility
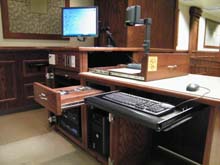
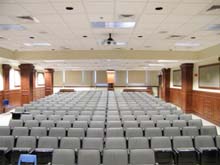
Size
2400 Square Feet
Seating Capacity
Theater seating for 216
Managing Unit
Office of the Registrar, Facility Management & Scheduling
Informational Contact
Location of Main Library 66
NB Not a library controlled facility
Basement, Main Library
Directions from the north (Armory Avenue) entrance to Room 66.
Directions from the north (Armory Avenue) entrance to Room 66
Enter through the main doors of the library
Take the first stairway to your right, going up three steps, and go through the doors
Take the elevator to your immediate left to the basement
Exit the elevator, and turn left and then left again
Room 66 will be directly in front of you. Enter the library through the north entrance
Accessible Directions
Enter the library through the ramp on the west side of the building
Turn right, and proceed through door
Room 66 is directly in front of you
Directions to the Main Library
The Main Library is located at 1408 W. Gregory Dr. Urbana, IL 61801
Campus Map of the Main Library
Google Maps Directions to the Main Library
Champaign Urbana Mass Transit Bus Route Planner
Accessible Main Library Maps
Features of Main Library 66
NB Not a library controlled facility
Technology
Tethered Microphone (approx. 15 ft. cord)
Wireless Microphone
Push-Button Control Panel
DVD Player
Document Camera
Auxiliary Audio/Video Input Jacks
PC Computer (Dell Optiplex 760, Intel Core 2 Duo running Windows 7, 2.80 GHz, 4 GB memory, CD/DVD drive)
Laptop computer interface with AC power outlet
Assistive Listening System for the Hearing Impaired
i>clicker Base Station
Other
Chalkboard
Link to CITES informational page on Main Library 66
Reservations for Main Library 66
NB Not a library controlled facility
Making a Reservation
Overview of Main Library 106
Usage Guidelines
Primary Use of Space
Priority usage is for classes and/or library staff expertise.
- The rooms may only be reserved for the scheduled class time. Spaces cannot be reserved for additional time before or after the class. Please note that a built-in buffer of 10 – 15 minutes between classes is accounted for in scheduling. If there is no class scheduled before or after a class, an instructor is welcome to arrive early to set-up their class.
- When there is a scheduled class directly following, the instructor must end class on time according to the class schedule (at the 50, 75, or 80 minute interval, etc.) to allow the next instructor time to set up.
- If a class is doing a tour or other activity the classroom should be reserved for the time the classroom is needed only.
Seating Capacity
Varying seating capacity
* 22 chairs at tables
* 21 extra chairs within room
* Maximum 45 seats auditorium style without tables
Total of 12 Movable tables, including 4 manual height adjustable/ADA tables; 2 people per table
Managing Unit
Clean Shared Spaces
Library Employee Food & Drink Policy
Library Employee Food and Drink Procedure
Cleaning supplies and a vacuum are available in Lib 230 to clean food and drink messes after your meeting/event.
Informational Contact
Please make room requests through Outlook Calendar
The room key is signed out and picked up in Lib 230.
If you have problems or questions about making your request through Outlook Calendar, please contact:
Library Administration (administration@library.illinois.edu)
Telephone: (217) 333-0318 or (217) 333-0790
Location of Main Library 106
1st Floor, Main Library
Directions from the north (Armory Avenue) entrance to Main Library 106.
Enter the library through the north entrance
Continue walking straight to the cross aisle
Turn left
Room 106 will be on your left
Accessible Directions
Enter the library using the ramp on the east side
Go through the Library Gallery
After passing the columns, to your right, there will be a long intersecting corridor
Room 106 will be on your right
Directions to the Main Library
The Main Library is located at 1408 W. Gregory Dr. Urbana, IL 61801
Campus Map of the Main Library
Google Maps Directions to the Main Library
Champaign Urbana Mass Transit Bus Route Planner
Accessible Main Library Maps
Features of Main Library 106
Features
Flexible learning space – if furniture is moved around, please return furniture to standard room setup of 3 rows of tables with chairs facing the North Display.
Varying seating capacity
* 22 seats with tables
* 21 extra chairs within room
* Maximum 45 seats auditorium style without tables
3 – 80″ displays
Touch Panel for room system control
Dedicated Room PC
Wireless keyboard and mouse for Room PC
Video conferencing using campus standard soft codecs (Microsoft Teams, Zoom) with dedicated room PC
Microphones (1 lavalier and 4 mic ceiling array). Lavalier and charging dock at lectern
Room cameras (podium and audience)
ALS – Assistive Listening System; use Channel E (CH-E at 72.9MHz): 2 receivers with headphones and neckloops, stored in laptop cabinet drawer labeled ALS Receivers (bottom right corner drawer of cabinet)
Laptop to display connection – Wireless Presentation (Solstice app) and HDMI
Mobile, height adjustable stand for keyboard and mouse or laptop; the lectern does not move
Laptop cabinet – 20 laptops for Main 106 use. Please return laptops and LOCK cabinet drawers at the end of your scheduled room meeting
Lectern input plate:
* USB port for Room PC
* HDMI port. HDMI devices: devices other than laptops may be utilized with the HDMI inputs. Devices such as document cameras, gaming systems, or DVD/BluRay players may be borrowed from the Scholarly Commons or Library IT.
* XLR input
Wall input plates (1 on west wall, 1 on east wall) both include:
* HDMI port
* VGA port
Other
4 manual height adjustable/ADA tables; 2 student computers per table
WiFi
2 mobile dry-erase boards
Orientation
North-facing windows
Technical Information
Reservations for Main Library 106
Review Policies & Procedures
- Library Policy on Instructional Space
- Library Policy on Administrative Space
- Library Employee Food & Drink Policy
- Library Employee Food and Drink Procedure
Cleaning supplies and a vacuum are available in Lib 230 to clean food and drink messes after your meeting/event.
Making a Reservation
Room Reservation Directions
Reservations must be made through the Outlook Calendaring System
Outlook Shared Calendar: Library – Main – 106 – Conf Room (libcalmain106)
The room key is signed out and picked up in Lib 230.
Technical Tutorials
Library IT: Make a Room Request in Office 365
Library IT: Troubleshooting Outlook Meeting Rooms
Overview of Main Library 109B
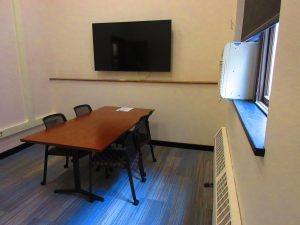
Please Note: 109B is intended as a consultation room for faculty and staff to meet with patrons. This is not a Library meeting conference room.
Seating Capacity
2 tables
5 chairs
Managing Unit
Clean Shared Spaces
Library Employee Food & Drink Policy
Library Employee Food and Drink Procedure
Informational Contact
Please make room requests through Outlook Calendar
If you have problems or questions about making your request through Outlook Calendar, please contact:
Library Administration (administration@library.illinois.edu)
Telephone: (217) 333-0318 or (217) 333-0790
Location of Main Library 109B
1st Floor, Main Library
Directions from the north (Armory Avenue) entrance to Main Library 109B.
Enter the library through the north entrance
Continue walking straight to the cross aisle
Turn left
Room 109B will be on your right (Behind Information Desk)
Accessible Directions
Enter the library using the ramp on the east side
Go through the Library Gallery
After passing the columns, to your right, there will be a long intersecting corridor
Room 109B will be on your left (Behind Information Desk)
Directions to the Main Library
The Main Library is located at 1408 W. Gregory Dr. Urbana, IL 61801
Campus Map of the Main Library
Google Maps Directions to the Main Library
Champaign Urbana Mass Transit Bus Route Planner
Accessible Main Library Maps
Features of Main Library 109B
Features
Large display
Laptop to display connection – Wireless Presentation (Solstice app)
WiFi
Orientation
North door room entrance
South-facing windows
Reservations for Main Library 109B
Review Policies & Procedures
- Library Policy on Administrative Space
- Library Employee Food & Drink Policy
- Library Employee Food and Drink Procedure
Cleaning supplies and a vacuum are available in Lib 230 to clean food and drink messes after your meeting/event.
Making a Reservation
Room Reservation Directions
Reservations must be made through the Outlook Calendaring System
Outlook Shared Calendar: Library – Main – 109B – Conf Room (libcalmain109B)
Technical Tutorials
Library IT: Make a Room Request in Office 365
Library IT: Troubleshooting Outlook Meeting Rooms
Overview of Main Library 146A
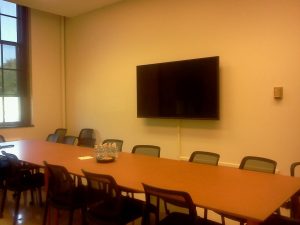
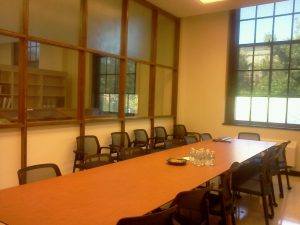
Size
252 Square Feet
Seating Capacity
Conference table with seating for 14
Phone
217-265-4341
Managing Unit
Informational Contact
Please make room requests through Outlook Calendar If you have problems or questions about making your request through Outlook Calendar, please contact:
View the University Archives Hours
Jameatris Rimkus (jyjohnso@illinois.edu)
Cara Bertram (cbertra@illinois.edu)
Telephone: (217) 333-0798
Location of Main Library 146A
1st Floor, Main Library
Directions from the north (Armory Avenue) entrance to Main Library 146A.
Enter the library through the north entrance
At the stairwell on the right
Go through double doors
Main Library 146 will be at the end of the hall
Conference room 146a is on the right side within 146
Accessible Directions
Enter the library using the ramp on the east side
Go through the Library Gallery
Continue straight down the hall
At the T, take a right
Take the first door on the left
Take ramp up and to the right
When you enter the hall, take a left
146 is at the end of the hall
Conference room 146a is on the right within 146
Directions to the Main Library
The Main Library is located at 1408 W. Gregory Dr. Urbana, IL 61801
Campus Map of the Main Library
Google Maps Directions to the Main Library
Champaign Urbana Mass Transit Bus Route Planner
Accessible Main Library Maps
Features of Main Library 146A
Features
Large display, 75 inch
Dedicated Room PC
Wireless keyboard and mouse for Room PC
WiFi
Orientation
North-facing window
Reservations for Main Library 146A
Review Policies & Procedures
- Library Policy on Administrative Space
- Library Employee Food & Drink Policy
- Library Employee Food and Drink Procedure
Cleaning supplies and a vacuum are available in Lib 230 to clean food and drink messes after your meeting/event.
Making a Reservation
View the University Archives Hours
Room Reservation Directions
Reservations must be made through the Outlook Calendaring System
Outlook Shared Calendar: Library – Main – 146A – Conf Room (libcalmain146A)
Technical Tutorials
Library IT: Make a Room Request in Office 365
Library IT: Troubleshooting Outlook Meeting Rooms
Overview of Main Library 220
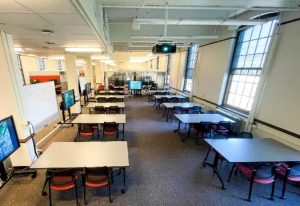
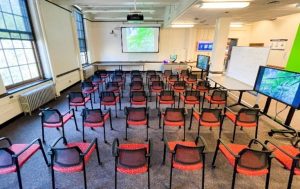
The 220 Event Space is a flexible use space intended to foster connection, collaboration, and creation. The space is outfitted with moveable furniture and can be arranged in a variety of configurations noted below. It features a large projector, four additional large monitors that can display simultaneous content, and a built-in PA system with wireless microphones and assisted listening devices.
Use of the space is guided by the unit’s vision to inspire and support the pursuit of new ideas, experimentation, and creative expression across disciplines. Programs and events hosted in the space may be instructional or informational, and it can be reserved for presentations, meetings, receptions, discussion, and other gatherings. However, reservations are restricted to University Library faculty, staff, and confirmed partners.
For more about the 220 Event Space, see the Scholarly Commons Events page.
Size
989 Square Feet
Seating Capacity
The 220 Event Space supports a variety of furniture configurations with varying capacity:
- 4-Top Pods (capacity: 40): 10 rectangular tables measuring 6’ x 2’ each; each table fits four chairs.
- U-Shaped (capacity: 20): Tables open toward projector.
- Boardroom (capacity: 10): One long table, approximately 12×4, and chairs around the outer edge.
Managing Unit
Library Facilities
Scholarly Commons
Clean Shared Spaces
- Library Employee Food & Drink Procedures
- Library Employee Food and Drink Procedure
Cleaning supplies and a vacuum are available in Lib 230 to clean food and drink messes after your meeting/event.
Informational Contact
Please review policy information below and use the Room 220 Reservation Request form for all requests. Contact the Scholarly Commons at sc@library.illinois.edu or 217-300-1011 with any questions.
Location of Main Library 220
2nd Floor, Main Library, Room 220
Directions from the north (Armory Avenue) entrance to Main Library 220.
• Enter the library through the north entrance
• Take the first staircase up to the 2nd floor
• Continue straight down the hall
• Room 220 will be to your left
• The event space is in the northeast corner of the room near the Reading Room
Accessible Directions
• Enter the library using the ramp on the east side
• Go through the Library Gallery
• After passing the columns, to your right, there will be an elevator
• Take the elevator to the 2nd floor
• From the elevator, turn right, and go to the circulation desk
• Turn right at the desk to enter the Scholarly Commons
• The room is labeled 204
• The event space is in the northeast corner of the room near the Reading Room
Directions to the Main Library
The Main Library is located at 1408 W. Gregory Dr. Urbana, IL 61801
Campus Map of the Main Library
Google Maps Directions to the Main Library
Champaign Urbana Mass Transit Bus Route Planner
Accessible Main Library Maps
Features of Main Library 220
Features
Flexible learning space – if furniture is moved around, please return furniture to standard room setup of 2 columns of tables (4 chairs/table) along the perimeter of the room (see right picture in the Overview of Main Library 220 section).
Projector
4 – 55″ displays
Touch Panel for room system control
Dedicated Room PC with confidence monitor
Keyboard and mouse for Room PC
USB ports on top of cabinet for Room PC
Video conferencing using campus standard soft codecs (Microsoft Teams, Zoom) with dedicated room PC
Microphones (lavalier, handheld and 4 tabletop mics) stored in cabinet drawer
Room cameras (podium and audience)
ALS – Assistive Listening System; use Channel O (CH-O at 72.6MHz): 4 receivers with headphones and 2 neckloops, stored in cabinet drawer
Laptop connection – Wireless Presentation (Solstice app) and HDMI
HDMI devices – HDMI ports at lectern input plate. HDMI devices: devices other than laptops may be utilized with the HDMI inputs. Devices such as document cameras, gaming systems, or DVD/BluRay players may be borrowed from the Scholarly Commons or Library IT.
WiFi
3 mobile dry-erase boards
Stationary dry-erase board
Orientation
North-facing windows
Technical Information
Reservations for Main Library 220
Review Policies & Procedures
- Room 220 Event Policies
- Food and Drink Procedure
- Library Facilities Event Checklist
- Additional Resources
Cleaning supplies and a vacuum are available in Lib 230 to clean food and drink messes after your meeting/event.
Making a Reservation
- Use the Room 220 Reservation Request form for all requests.
- Please note that your submission is a request for the space, though confirmation emails are sent automatically. You will be contacted by a Scholarly Commons team member if there is a concern about your request.
- Requests made by individuals not affiliated with the University Library will be declined. All reservations require Library sponsorship.
- Your reservation includes one of the standard room layouts for the specified time and any permanently installed A/V equipment in the room.
- Use the event start and end time on your reservation request. Additional time for set-up and clean-up are automatically added to all reservations. Details about the buffer period are listed on the reservation form.
- Catering reservations require submission of a “Library Facilities Event Checklist” prior to approval. Please email the completed form to sc@library.illinois.edu. Requests that involve catering are tentatively accepted until both the Scholarly Commons and Library Facilities confirm event request.
- Contact the Scholarly Commons at sc@library.illinois.edu with any questions.
Overview of Main Library 225B
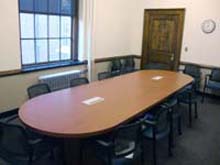
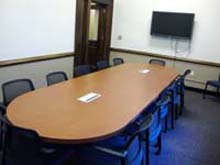
Size
230 Square Feet
Seating Capacity
Conference table with seating for 12
4 additional chairs
Managing Unit
Clean Shared Spaces
- Library Employee Food & Drink Procedures
- Library Employee Food and Drink Procedure
Cleaning supplies and a vacuum are available in Lib 230 to clean food and drink messes after your meeting/event.
Informational Contact
Please make room requests through Outlook Calendar The room key is signed out and picked up in Lib 230.
If you have problems or questions about making your request through Outlook Calendar, please contact:
Library Administration (administration@library.illinois.edu)
Telephone: (217) 333-0318 or (217) 333-0790
Location of Main Library 225B
2nd Floor, Main Library
Directions from the north (Armory Avenue) entrance to Main Library 225B.
Enter the library through the north entrance
Go straight down the hallway until you see “Library Human Resources” on your right
Take the stairs to the second floor
Main Library 225B will be to your right
Accessible Directions
Enter the library using the ramp on the east side
Go through the Library Gallery
After passing the columns, to your right, there will be an elevator
Take the elevator to the 2nd floor
From the elevator, turn right, and go to the left of the information desk
Go through the doorway marked “Circulation and Reference Departments 205”
Turn left, Main Library 225B is located at the end of the hallway on the left side
Directions to the Main Library
The Main Library is located at 1408 W. Gregory Dr. Urbana, IL 61801
Campus Map of the Main Library
Google Maps Directions to the Main Library
Champaign Urbana Mass Transit Bus Route Planner
Accessible Main Library Maps
Features of Main Library 225B
Features
Large display, 75 inch
Dedicated PC
Wireless keyboard and mouse for dedicated PC
Video conferencing using campus standard soft codecs (Microsoft Teams, Zoom) with dedicated room PC
Tabletop microphone and speaker for dedicated PC
Webcam for dedicated PC
Laptop to display connection – Wireless Presentation (Solstice app)
WiFi
Electrical outlets integrated into conference table
Orientation
East-facing window
Technical Information
Set up Skype for Business audio/video calls & online meetings
More documentation on Skype for Business audio/video calls
Reservations for Main Library 225B
Review Policies & Procedures
- Library Policy on Administrative Space
- Library Employee Food & Drink Policy
- Library Employee Food and Drink Procedure
Cleaning supplies and a vacuum are available in Lib 230 to clean food and drink messes after your meeting/event.
Making a Reservation
Room Reservation Directions
Reservations must be made through the Outlook Calendaring System
Outlook Shared Calendar: Library – Main – 225B – Conf Room (libcalmain225b)
Technical Tutorials
Library IT: Make a Room Request in Office 365
Library IT: Troubleshooting Outlook Meeting Rooms
Overview of Main Library 308
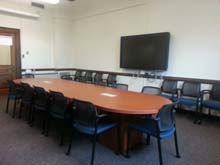
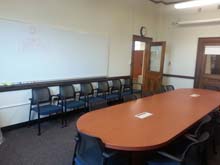
Size
377 Square Feet
Seating Capacity
Conference table with seating for 14
14 additional chairs
Phone
(217) 300-4308
Managing Unit
Library Facilities
Scholarly Commons
Clean Shared Spaces
- Library Employee Food & Drink Policy
- Library Employee Food and Drink Procedure
Cleaning supplies and a vacuum are available in Lib 230 to clean food and drink messes after your meeting/event.
Informational Contact
Please make room requests through Outlook Calendar
The room key is signed out and picked up in Lib 230.
If you have problems or questions about making your request through Outlook Calendar, please contact:
Library Administration (administration@library.illinois.edu)
Scholarly Commons
Telephone: (217) 333-0318 or (217) 333-0790
Location of Main Library 308
3rd Floor, Main Library
Directions from the north (Armory Avenue) entrance to Room 308
Enter the library through the north entrance
Take the first staircase up to the 3rd floor
Turn Left
Scholarly Commons will be straight ahead.
Staff will direct you to 308
Accessible Directions
Enter the library using the ramp on the east side
Go through the Library Gallery
After passing the columns, to your right, there will be an elevator
Take the elevator to the 2nd floor
From the elevator, turn right, and go to the right of the information desk
Go through the doorway marked ‘Circulation and Reference Departments 204’
Turn right, follow the hallway, turning left, and continue down the hall
The elevator will be on your left
Take the elevator to the 3rd floor
Exiting the elevator, turn right then right again
Proceed to the end of the hall
Room 308 will be on your left, just past the stairs
Directions to the Main Library
The Main Library is located at 1408 W. Gregory Dr. Urbana, IL 61801
Campus Map of the Main Library
Google Maps Directions to the Main Library
Champaign Urbana Mass Transit Bus Route Planner
Accessible Main Library Maps
Features of Main Library 308
Features
Large display
Dedicated room PC
Wireless keyboard and mouse for dedicated room PC
Webcam for dedicated room PC
Laptop to display connection – Wireless Presentation (VIA app)
WiFi
Electrical outlets integrated into conference table
Wall mounted white board and two smaller, moveable white boards
Orientation
North facing window
Technical Information
Set up Skype for Business audio/video calls & online meetings
More documentation on Skype for Business audio/video calls
Reservations for Main Library 308
Review Policies & Procedures
- Library Policy on Administrative Space
- Library Employee Food & Drink Policy
- Library Employee Food and Drink Procedure
Cleaning supplies and a vacuum are available in Lib 230 to clean food and drink messes after your meeting/event.
Library Procedures & Guidelines for Main Library 308
Making a Reservation
Room Reservation Directions
Reservations must be made through the Outlook Calendaring System
Outlook Shared Calendar: Library – Main – 308 – Conf Room (libcalmain308)
Technical Tutorials
Library IT: Make a Room Request in Office 365
Library IT: Troubleshooting Outlook Meeting Rooms
Overview of Main Library 314
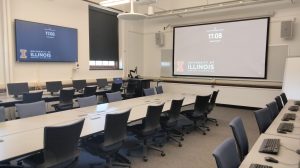
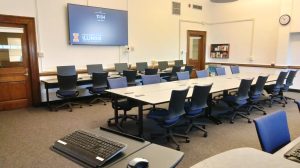
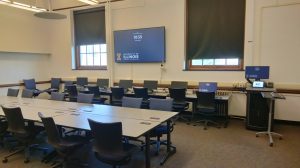
Size
675 Square Feet
Usage Guidelines
Primary Use of Space
The lab prioritizes library-led instruction. It is not available for non-library led classes.
The lab is not intended for sequential use (daily, weekly, or monthly meetings) of the same class.
Priority usage is for classes that need to make use of computer-based resources and/or library staff expertise.
- The rooms may only be reserved for the scheduled class time. Spaces cannot be reserved for additional time before or after the class. Please note that a built-in buffer of 10 – 15 minutes between classes is accounted for in scheduling. If there is no class scheduled before or after a class, an instructor is welcome to arrive early to set-up their class.
- When there is a scheduled class directly following, the instructor must end class on time according to the class schedule (at the 50, 75, or 80 minute interval, etc.) to allow the next instructor time to set up.
- If a class is doing a tour or other activity the classroom should be reserved for the time the classroom is needed only.
Seating Capacity
12 instructional workstations
1 instructor workstation
6 center tables with 12 chairs
3 additional chairs
Managing Unit
Library Facilities
Teaching, Learning, and Academic Support
Informational Contact
Please make room requests through Outlook Calendar
If you have problems or questions about making your request through Outlook Calendar, please contact:
Library Administration (administration@library.illinois.edu)
Teaching, Learning, and Academic Support
Telephone: (217) 333-0318 or (217) 333-0790
Location of Main Library 314
3rd Floor, Main Library
Directions from the north (Armory Avenue) entrance to Room 314.
Enter the library through the north entrance
Take the first staircase up to the 3rd floor
Continue straight down the hall
Room 314 will be to your right
Accessible Directions
Enter the library using the ramp on the east side
Go through the Library Gallery
After passing the columns, to your right, there will be an elevator
Take the elevator to the 2nd floor
From the elevator, turn right, and go to the right of the information desk
Go through the doorway marked Circulation and ‘Reference Departments 204’
Turn right, follow the hallway, turning left, and continue down the hall
The elevator will be on your left
Take the elevator to the 3rd floor
Exiting the elevator, turn right then right again
Room 314 will be on your left, just past the stairs
Directions to the Main Library
The Main Library is located at 1408 W. Gregory Dr. Urbana, IL 61801
Campus Map of the Main Library
Google Maps Directions to the Main Library
Champaign Urbana Mass Transit Bus Route Planner
Accessible Main Library Maps
Features of Main Library 314
Features
Multi-use classroom and learning space – Lecture and group work (e.g. active learning).
See Technical Information section for details on Main 314.
Technical Information
Orientation
2 North-facing windows
Reservations for Main Library 314
Review Policies & Procedures
- Library Policy on Instructional Space
- Library Employee Food & Drink Policy
- Library Food and Drink Procedure
Cleaning supplies and a vacuum are available in Lib 230 to clean food and drink messes after your meeting/event.
Making a Reservation
Room Reservation Directions
Reservations must be made through the Outlook Calendaring System
Outlook Shared Calendar: Library – Main – 314 – Conf Room (libcalmain314)
Technical Tutorials
Library IT: Make a Room Request in Office 365
Library IT: Troubleshooting Outlook Meeting Rooms
Overview of Main Library 323C
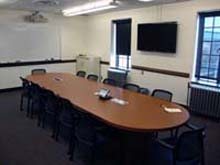
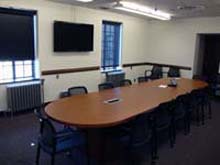
Size
300 Square Feet
Seating Capacity
Conference table with seating for 12
3 additional chairs
Managing Unit
Clean Shared Spaces
- Library Employee Food & Drink Policy
- Library Employee Food and Drink Procedure
Cleaning supplies and a vacuum are available in Lib 230 to clean food and drink messes after your meeting/event.
Informational Contact
Please make room requests through Outlook Calendar
The key is signed out and picked up in Lib 230
If you have problems or questions about making your request through Outlook Calendar, please contact:
Library Administration (administration@library.illinois.edu)
Telephone: (217) 333-0318 or(217) 333-0790
Location of Main Library 323C
3rd Floor, Main Library
Directions from the north (Armory Avenue) entrance to Room 323C.
Enter the library through the north entrance
Take the first staircase up to the 3rd floor
Continue straight down the hall
Room 323C will be to your right
Accessible Directions
Enter the library using the ramp on the east side
Go through the Library Gallery
After passing the columns, to your right, there will be an elevator
Take the elevator to the 2nd floor
From the elevator, turn right, and go to the right of the information desk
Go through the doorway marked ‘Circulation and Reference Departments 204’
Turn right, follow the hallway, turning left, and continue down the hall
The elevator will be on your left
Take the elevator to the 3rd floor
Exiting the elevator, continue straight down the hall
Room 323C will be to your right
Directions to the Main Library
The Main Library is located at 1408 W. Gregory Dr. Urbana, IL 61801
Campus Map of the Main Library
Google Maps Directions to the Main Library
Champaign Urbana Mass Transit Bus Route Planner
Accessible Main Library Maps
Features of Main Library 323C
Features
Large display
Dedicated room PC
Wireless keyboard and mouse for dedicated room PC
Video conferencing using campus standard soft codecs (Microsoft Teams, Zoom) with dedicated room PC
Tabletop microphone and speaker for dedicated room PC
Webcam for dedicated room PC
Laptop to display connection – Wireless Presentation (Solstice app)
Electrical outlets integrated into conference table
WiFi
Orientation
North-facing windows
Technical Information
none
Reservations for Main Library 323C
Review Policies & Procedures
- Library Policy on Administrative Space
- Library Employee Food & Drink Policy
- Library Employee Food and Drink Procedure
Cleaning supplies and a vacuum are available in Lib 230 to clean food and drink messes after your meeting/event.
Making a Reservation
Room Reservation Directions
Reservations must be made through the Outlook Calendaring System
Outlook Shared Calendar: Library – Main – 323C – Conf Room (libcalmain323C)
Technical Tutorials
Library IT: Make a Room Request in Office 365
Library IT: Troubleshooting Outlook Meeting Rooms
Overview of Main Library 346D
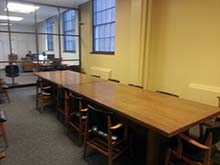
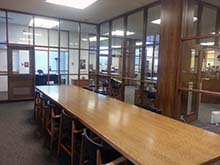
Size
300 Square Feet
Seating Capacity
20
Managing Unit
Rare Book and Manuscript Library
Informational Contact
Marten Stromberg (mstrombe@illinois.edu)
Telephone: (217) 333–3777
Location of Main Library 346D
3rd Floor, Main Library
Directions from the north (Armory Avenue) entrance to Room 346D.
Enter the library through the north entrance
Take the first staircase up to the 3rd floor
Turn Right
RBML will be straight ahead.
Staff will direct you to 346D
Accessible Directions
Enter the library using the ramp on the east side
Go through the Library Gallery
After passing the columns, to your right, there will be an elevator
Take the elevator to the 2nd floor
From the elevator, turn right, and go to the right of the information desk
Go through the doorway marked ‘Circulation and Reference Departments 204’
Turn right, follow the hallway, turning left, and continue down the hall
The elevator will be on your left
Take the elevator to the 3rd floor
Exiting the elevator, turn left
Room 346D will be straight ahead
Directions to the Main Library
The Main Library is located at 1408 W. Gregory Dr. Urbana, IL 61801
Campus Map of the Main Library
Google Maps Directions to the Main Library
Champaign Urbana Mass Transit Bus Route Planner
Accessible Main Library Maps
Features of Main Library 346D
Features
Conference table with seating for 20
Orientation
West-facing windows
Reservations for Main Library 346D
Review Policies & Procedures
- Library Policy on Instructional Space
- Library Employee Food & Drink Policy
- Library Employee Food and Drink Procedure
Cleaning supplies and a vacuum are available in Lib 230 to clean food and drink messes after your meeting/event.
Make a Reservation
This room has been configured to support online teaching through Zoom.
Overview of Main Library 427
Attention: Due to ceiling leak – AV equipment has been temporarily removed until ceiling leak is resolved.
Meeting space and Zoom-based instruction only at this time in Main 427.
Size
175 Square Feet
Seating Capacity
Table with seating for 6
Four additional chairs in room if needed
Managing Unit
Clean Shared Spaces
- Library Employee Food & Drink Policy
- Library Employee Food and Drink Procedure
Cleaning supplies and a vacuum are available in Lib 230 to clean food and drink messes after your meeting/event.
Informational Contact
Please make room requests through Outlook Calendar
The key is signed out and picked up in Lib 230
If you have problems or questions about making your request through Outlook Calendar, please contact:
Library Administration (administration@library.illinois.edu)
Telephone: (217) 333-0318 or (217) 333-0790
Location of Main Library 427
4th Floor, Main Library
Directions from the north (Armory Avenue) entrance to Room 427
Take the first staircase up to the 4th floor
Continue straight down the hallway
Room 427 will be on your right
Accessible Directions
Enter the library using the ramp on the east side
Proceed west through the Library Gallery, following signs to room 66
Turn right at the fork and proceed north down the hallway
Turn left at the stacks for the ramp to the elevator
Take the elevator to the 2nd floor
Exiting the elevator, turn right and go to the right of the information desk
Go through the doorway marked; Circulation and Reference Departments 204′
Turn right, follow the hallway, turn left
Elevator will be on your left just past the water cooler
Take the elevator to the 4th floor
Exiting the elevator, turn right
Follow hallway around past the Map and Geography Library and the Classics Library
Continue down hallway and room will be on your left
Directions to the Main Library
The Main Library is located at 1408 W. Gregory Dr. Urbana, IL 61801
Campus Map of the Main Library
Google Maps Directions to the Main Library
Champaign Urbana Mass Transit Bus Route Planner
Accessible Main Library Maps
Features of Main Library 427
Attention: Due to ceiling leak – AV equipment has been temporarily removed until ceiling leak is resolved.
Meeting space and Zoom-based instruction only at this time in Main 427.
Features
WiFi
Electrical outlets integrated into conference table
Zoom-based instruction ready – one person teaching directly in front of a computer, designed for a higher quality experience compared to one’s laptop/desktop; workstation setup includes:
- Workstation
- Dual monitors
- Table top microphone
- Webcam
- Ring light
Documentation for Troubleshooting Zoom Teaching Spaces, for Main 427 and ACES 505 workstation setups.
Technical Information
Set up Skype for Business audio/video calls & online meetings
More documentation on Skype for Business audio/video calls
Reservations for Main Library 427
Review Policies & Procedures
- Library Policy on Instructional Space
- Library Policy on Administrative Space
- Library Employee Food & Drink Policy
- Library Employee Food and Drink Procedure
Cleaning supplies and a vacuum are available in Lib 230 to clean food and drink messes after your meeting/event.
Make a Reservation
Room Reservation Directions
Reservations must be made through the Outlook Calendaring System
Outlook Shared Calendar: Library – Main – 427 – Conf Room (libcalmain427)
Technical Tutorials
Library IT: Make a Room Request in Office 365
Library IT: Troubleshooting Outlook Meeting Rooms
Overview of Main Library 428
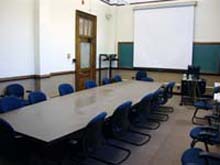
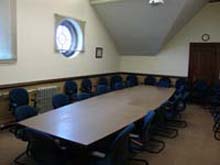
Size
425 Square Feet
Seating Capacity
Conference table with seating for 14
14 additional chairs
Phone
217-244-0860
Managing Unit
Clean Shared Spaces
Library Employee Food & Drink Procedures
Cleaning supplies and a vacuum are available in Lib 230 to clean food and drink messes after your meeting/event.
Informational Contact
Please make room requests through Outlook Calendar
The key is signed out and picked up in Lib 230
If you have problems or questions about making your request through Outlook Calendar, please contact:
Library Administration (administration@library.illinois.edu)
Telephone: (217) 333-0318 or (217) 333-0790
Location of Main Library 428
4th Floor, Main Library
Directions from the north (Armory Avenue) entrance to Room 428
Take the first staircase up to the 4th floor
Turn left
Room 428 will be to your left
Accessible Directions
Enter the library using the ramp on the east side
Go through the Library Gallery
After passing the columns, to your right, there will be an elevator
Take the elevator to the 4th floor
Exiting the elevator, turn left and continue left down the hall
Follow the hall left again
Room 428 will be to your right
Directions to the Main Library
The Main Library is located at 1408 W. Gregory Dr. Urbana, IL 61801
Campus Map of the Main Library
Google Maps Directions to the Main Library
Champaign Urbana Mass Transit Bus Route Planner
Accessible Main Library Maps
Features of Main Library 428
Features
Projector
Dedicated room PC
Confidence monitor dedicated room PC
Wireless keyboard and mouse for dedicated room PC
10 double electrical outlets around room
WiFi
Chalk board
Coat rack
Orientation
North-facing windows
Reservations for Main Library 428
Review Policies & Procedures
- Library Policy on Administrative Space
- Library Employee Food & Drink Policy
- Library Employee Food and Drink Procedure
Cleaning supplies and a vacuum are available in Lib 230 to clean food and drink messes after your meeting/event.
Make a Reservation
Room Reservation Directions
Reservations must be made through the Outlook Calendaring System
Outlook Shared Calendar: Library – Main – 428 – Conf Room (libcalmain428)
Technical Tutorials
Library IT: Make a Room Request in Office 365
Library IT: Troubleshooting Outlook Meeting Rooms
Overview of Main Library 450a
Size
99 Square Feet
Seating Capacity
Desk seating for 1
Managing Unit
Clean Shared Spaces
- Library Employee Food & Drink Policy
- Library Employee Food and Drink Procedure
Cleaning supplies and a vacuum are available in Lib 230 to clean food and drink messes after your meeting/event.
Informational Contact
Please make room requests through Outlook Calendar
The key is signed out and picked up in Lib 230
If you have problems or questions about making your request through Outlook Calendar, please contact:
Library Administration (administration@library.illinois.edu)
Telephone: (217) 333-0318 or (217) 333-0790
Location of Main Library 450a
4th Floor, Main Library
Directions from the north (Armory Avenue) entrance to Room 450a
Take the first staircase up to the 4th floor
Turn right
Walk past the first hallway with the elevator and all gender bathroom
You will turn left at the next available hallway
450a will be the first door on your left
Accessible Directions
Enter the library using the ramp on the east side
Go through the Library Gallery
After passing the columns, to your right, there will be an elevator
Take the elevator to the 4th floor
Exiting the elevator, turn left and continue left down the hall
Follow the hall left again
You should pass a staircase
Once you pass the staircase you will also pass a hallway with an elevator and all gender bathroom
Keep walking forward and you will turn left at the next available hallway
450a will be the first door on the left
Directions to the Main Library
The Main Library is located at 1408 W. Gregory Dr. Urbana, IL 61801
Campus Map of the Main Library
Google Maps Directions to the Main Library
Champaign Urbana Mass Transit Bus Route Planner
Accessible Main Library Maps
Features of Main Library 450a
Features
Dedicated PC with:
Dual monitors
Soundbar
Webcam
Technical Information
Set up Skype for Business audio/video calls & online meetings
More documentation on Skype for Business audio/video calls
Reservations for Main Library 450a
Review Policies & Procedures
- Library Policy on Administrative Space
- Library Employee Food & Drink Policy
- Library Employee Food and Drink Procedure
Cleaning supplies and a vacuum are available in Lib 230 to clean food and drink messes after your meeting/event.
Make a Reservation
Room Reservation Directions
Reservations must be made through the Outlook Calendaring System
Outlook Shared Calendar: Library – Main – 450a – Individual Workspace (libcalmain450a)
Technical Tutorials
Library IT: Make a Room Request in Office 365
Library IT: Troubleshooting Outlook Meeting Rooms
Overview of Main Library 450c1
Size
175 Square Feet
Seating Capacity
Desk seating for 1
Managing Unit
Clean Shared Spaces
- Library Employee Food & Drink Policy
- Library Employee Food and Drink Procedure
Cleaning supplies and a vacuum are available in Lib 230 to clean food and drink messes after your meeting/event.
Informational Contact
Please make room requests through Outlook Calendar
The key is signed out and picked up in Lib 230
If you have problems or questions about making your request through Outlook Calendar, please contact:
Library Administration (administration@library.illinois.edu)
Telephone: (217) 333-0318 or (217) 333-0790
Location of Main Library 450c1
4th Floor, Main Library
Directions from the north (Armory Avenue) entrance to Room 450c1
Take the first staircase up to the 4th floor
Continue straight down the hallway
Room 450c1 will be on your right
Accessible Directions
Enter the library using the ramp on the east side
Proceed west through the Library Gallery, following signs to room 66
Turn right at the fork and proceed north down the hallway
Turn left at the stacks for the ramp to the elevator
Take the elevator to the 2nd floor
Exiting the elevator, turn right and go to the right of the information desk
Go through the doorway marked; Circulation and Reference Departments 204′
Turn right, follow the hallway, turn left
Elevator will be on your left just past the water cooler
Take the elevator to the 4th floor
Exiting the elevator, turn right
Follow hallway around past the Map and Geography Library and the Classics Library
Continue down hallway and room will be on your left
Directions to the Main Library
The Main Library is located at 1408 W. Gregory Dr. Urbana, IL 61801
Campus Map of the Main Library
Google Maps Directions to the Main Library
Champaign Urbana Mass Transit Bus Route Planner
Accessible Main Library Maps
Features of Main Library 450c1
Features
Dedicated PC with:
Dual monitors
Soundbar
Webcam
Technical Information
Set up Skype for Business audio/video calls & online meetings
More documentation on Skype for Business audio/video calls
Reservations for Main Library 450c1
Review Policies & Procedures
- Library Policy on Administrative Space
- Library Employee Food & Drink Policy
- Library Employee Food and Drink Procedure
Cleaning supplies and a vacuum are available in Lib 230 to clean food and drink messes after your meeting/event.
Make a Reservation
Room Reservation Directions
Reservations must be made through the Outlook Calendaring System
Outlook Shared Calendar: Library – Main – 450c1 – Conf Room (libcalmain450c1)
Technical Tutorials
Library IT: Make a Room Request in Office 365
Library IT: Troubleshooting Outlook Meeting Rooms
Overview of Main Library 450c
Size
175 Square Feet
Seating Capacity
Desk seating for 1. Only has Laptop docking setup with 2 monitors
Managing Unit
Clean Shared Spaces
- Library Employee Food & Drink Policy
- Library Employee Food and Drink Procedure
Cleaning supplies and a vacuum are available in Lib 230 to clean food and drink messes after your meeting/event.
Informational Contact
Please make room requests through Outlook Calendar
The key is signed out and picked up in Lib 230
If you have problems or questions about making your request through Outlook Calendar, please contact:
Library Administration (administration@library.illinois.edu)
Telephone: (217) 333-0318 or (217) 333-0790
Location of Main Library 450c
4th Floor, Main Library
Directions from the north (Armory Avenue) entrance to Room 450c
Take the first staircase up to the 4th floor
Continue straight down the hallway
Room 450c will be on your right
Accessible Directions
Enter the library using the ramp on the east side
Proceed west through the Library Gallery, following signs to room 66
Turn right at the fork and proceed north down the hallway
Turn left at the stacks for the ramp to the elevator
Take the elevator to the 2nd floor
Exiting the elevator, turn right and go to the right of the information desk
Go through the doorway marked; Circulation and Reference Departments 204′
Turn right, follow the hallway, turn left
Elevator will be on your left just past the water cooler
Take the elevator to the 4th floor
Exiting the elevator, turn right
Follow hallway around past the Map and Geography Library and the Classics Library
Continue down hallway and room will be on your left
Directions to the Main Library
The Main Library is located at 1408 W. Gregory Dr. Urbana, IL 61801
Campus Map of the Main Library
Google Maps Directions to the Main Library
Champaign Urbana Mass Transit Bus Route Planner
Accessible Main Library Maps
Features of Main Library 450c
Features
Dual monitors
Webcam
Laptop connection – Dock; Kensington USB C Dock
Technical Information
Set up Skype for Business audio/video calls & online meetings
More documentation on Skype for Business audio/video calls
Reservations for Main Library 450c
Review Policies & Procedures
- Library Policy on Administrative Space
- Library Employee Food & Drink Policy
- Library Employee Food and Drink Procedure
Cleaning supplies and a vacuum are available in Lib 230 to clean food and drink messes after your meeting/event.
Make a Reservation
Room Reservation Directions
Reservations must be made through the Outlook Calendaring System
Outlook Shared Calendar: Library – Main – 450c – Individual Workspace (libcalmain450c1)
Technical Tutorials
Library IT: Make a Room Request in Office 365
Library IT: Troubleshooting Outlook Meeting Rooms
Chemistry Library
Overview of Chemistry Library Conference Room
Size
300 Square Feet
Seating Capacity
Conference table with seating for 14
8 additional chairs
Managing Unit
Informational Contact
Location of Chemistry Library Conference Room
170 Noyes Lab
Directions from the South Entrance
From the south side of Noyes, enter through the door that is closest to Mathews Street
Climb up seven stairs
Continue straight down corridor
The Chemistry Library is located at the end of the hallway on the right
Staff will direct you to the conference room
Accessible Directions
Enter through the wheelchair accessible entrance on the north side of the building
Take the elevator on the right to the first floor. Exiting the elevator,turn left and continue down the hall
The Chemistry Library is located at the end of the hallway on the right
Staff will direct you to the conference room
Directions to Chemistry Library
The Chemistry Library is located at 170 Noyes Lab, 505 S. Mathews Ave., Urbana, IL 61801
Campus Map of Noyes
Google Maps Directions to Noyes
Champaign Urbana Mass Transit Bus Route Planner
Accessible Map for Noyes
Features of Chemistry Conference Room
Technology
Projector
Dedicated Room PC
Confidence Monitor for dedicated room PC
Wireless keyboard and mouse for dedicated room PC
Laptop connection – Wireless Presentation (Solstice app)
Other
Dry-erase boards
Lectern
Orientation
North-facing windows
Reservations for Chemistry Conference Room
Review Policies & Procedures
- Library Policy on Administrative Space
- Library Employee Food & Drink Policy
- Library Employee Food and Drink Procedure
Make a Reservation
Overview of Chemistry Library Study Room
Size
300 Square Feet
Seating Capacity
Study table with seating for 5
2 additional chairs
Managing Unit
Informational Contact
Location of Chemistry Library Study Room
170 Noyes Lab
Directions from the South Entrance
From the south side of Noyes, enter through the door that is closest to Mathews Streete
Climb up seven stairs
Continue straight down corridor
The Chemistry Library is located at the end of the hallway on the right
Staff will direct you to the Study room
Accessible Directions
Enter through the wheelchair accessible entrance on the north side of the building
Take the elevator on the right to the first floor. Exiting the elevator,turn left and continue down the hall
The Chemistry Library is located at the end of the hallway on the right
Staff will direct you to the Study room
Directions to Chemistry Library
The Chemistry Library is located at 170 Noyes Lab, 505 S. Mathews Ave., Urbana, IL 61801
Campus Map of Noyes
Google Maps Directions to Noyes
Champaign Urbana Mass Transit Bus Route Planner
Accessible Map for Noyes
Features of Chemistry Study Room
Technology
Large Display Collaboration Table
Laptop connection – Wireless Presentation (Solstice app)
Other
Dry-erase board
Reservations for Chemistry Study Room
Review Policies & Procedures
- Library Policy on Instructional Space
- Library Employee Food & Drink Policy
- Library Employee Food and Drink Procedure
Make a Reservation
Funk ACES Library
Overview of Funk ACES Library 206
Size
200 Square Feet
Seating Capacity
Conference table with seating for 8
7 additional chairs
Managing Unit
Informational Contact
Location of Funk ACES Library 206
2nd Floor, The ACES Library, Information, and Alumni Center (ACES LIAC)
1101 S. Goodwin Ave., Urbana, IL 61801
Directions from the north entrance to Room 206
Enter building from the north entrance
Take the stairs to the second floor
Turn left
Room 206 will be directly in front of you
Directions to the Funk ACES Library
The Funk ACES Library is located at 1101 S. Goodwin Ave., Urbana, IL 61801
Campus Map of the Funk ACES Library
Google Maps Directions to the Funk ACES Library
Champaign Urbana Mass Transit Bus Route Planner
Building Information
Wheelchair Accessible Directions
Enter building from the south entrance. Turn right down the first hallway. The elevator will be on your right. Take the elevator to the second floor. Exit elevator and make a right. After the women’s restroom and water fountains, make a right. The room will be directly in front of you.
Features of Funk ACES Library 206
Technology
82 inch display
Dedicated room PC
Wireless keyboard and mouse for dedicated room PC
Video conferencing using campus standard soft codecs (Microsoft Teams, Zoom) with dedicated room PC
Tabletop microphone and speaker for dedicated room PC
Webcam for dedicated room PC
Electrical outlets integrated into conference table
WiFi
Other
Dry-erase board
Reservations for Funk ACES Library 206
Review Policies & Procedures
- Library Policy on Administrative Space
- Library Employee Food & Drink Policy
- Library Employee Food and Drink Procedure
Make a Reservation
Reservations must be made through the Outlook Calendaring System
Outlook Shared Calendar: Library – ACES – 206 – Conf Room (libcalacs206)
Ask ACES Circ. Desk staff to open the door
Overview of Funk ACES Library 301
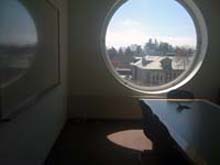
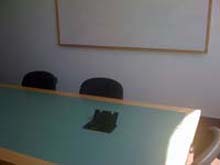
Size
200 Square Feet
Seating Capacity
Conference table with seating for 8
Managing Unit
Informational Contact
Location of Funk ACES Library 301
3rd Floor, The ACES Library, Information, and Alumni Center (ACES LIAC)
1101 S. Goodwin Ave., Urbana, IL 61801
Directions from the north entrance to Room 301
Enter building from the north entrance
Take the stairs to the second floor
Take the elevator on your left to the third floor
Proceed to the other end of the balcony that opens to the second floor
Turn right
After passing the men’s restroom and water fountains, make a left
Room 301 will be directly in front of you
Directions to the Funk ACES Library
The Funk ACES Library is located at 1101 S. Goodwin Ave., Urbana, IL 61801
Campus Map of the Funk ACES Library
Google Maps Directions to the Funk ACES Library
Champaign Urbana Mass Transit Bus Route Planner
Building Information
Wheelchair Accessible Directions
Enter building from the south entrance. Turn right down the first hallway. The elevator will be on your right. Take the elevator to the second floor. Straight across the room will be another elevator. Take that elevator to the third floor. Go approximately 30 feet forward (to the other end of the balcony that opens to the second floor), then make a right. After the men’s restroom and water fountains, make a left. The room will be directly in front of you.
Features of Funk ACES Library 301
Technology
WiFi
Other
Dry-erase board
Reservations for Funk ACES Library 301
Review Policies & Procedures
- Library Policy on Administrative Space
- Library Employee Food & Drink Policy
- Library Employee Food and Drink Procedure
Make a Reservation
Overview of Funk ACES Library 305
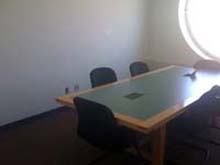
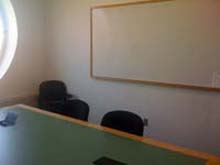
Size
200 Square Feet
Seating Capacity
Conference table with seating for 8
Managing Unit
Informational Contact
Location of Funk ACES Library Room 305
3rd Floor, The ACES Library, Information, and Alumni Center (ACES LIAC)
1101 S. Goodwin Ave., Urbana, IL 61801
Directions from the north entrance to Room 305
Enter building from the north entrance
Take the stairs to the second floor
Take the elevator on your left to the third floor
Turn right
After passing the women’s restroom and water fountains, make a right
Room 305 will be directly in front of you
Directions to the Funk ACES Library
The Funk ACES Library is located at 1101 S. Goodwin Ave., Urbana, IL 61801
Campus Map of the Funk ACES Library
Google Maps Directions to the Funk ACES Library
Champaign Urbana Mass Transit Bus Route Planner
Building Information
Wheelchair Accessible Directions
Enter building from the south entrance. Turn right down the first hallway. The elevator will be on your right. Take the elevator to the second floor. Straight across the room will be another elevator. Take that elevator to the third floor. Exit elevator, then make a right. After the women’s restroom and water fountains, make a right. The room will be directly in front of you.
Features of Funk ACES Library 305
Technology
WiFi
Other
Dry-erase board
Reservations for Funk ACES Library 305
Review Policies & Procedures
- Library Policy on Administrative Space
- Library Employee Food & Drink Policy
- Library Employee Food and Drink Procedure
Make a Reservation
Overview of Funk ACES Library 309
Size
200 Square Feet
Seating Capacity
Conference table with seating for 8
Managing Unit
Informational Contact
Location of Funk ACES Library 309
3rd Floor, The ACES Library, Information, and Alumni Center (ACES LIAC)
1101 S. Goodwin Ave., Urbana, IL 61801
Directions from the north entrance to Room 309
Enter building from the north entrance
Take the stairs to the second floor
Take the elevator on your left to the third floor
Turn right and right again
Room 309 will be directly in front of you
Directions to the Funk ACES Library
The Funk ACES Library is located at 1101 S. Goodwin Ave., Urbana, IL 61801
Campus Map of the Funk ACES Library
Google Maps Directions to the Funk ACES Library
Champaign Urbana Mass Transit Bus Route Planner
Building Information
Wheelchair Accessible Directions
Enter building from the south entrance. Turn right down the first hallway. The elevator will be on your right. Take the elevator to the second floor. Straight across the room will be another elevator. Take that elevator to the third floor. Exit elevator, make a right then another right. The room will be directly in front of you.
Features of Funk ACES Library 309
Technology
65 inch display
Laptop to display connection – Wireless Presentation (Solstice app)
Display remote avaialbe at ACES Circ. Desk
Electrical outlets integrated into conference table
WiFi
Other
Dry-erase board
Reservations for Funk ACES Library 309
Review Policies & Procedures
- Library Policy on Administrative Space
- Library Employee Food & Drink Policy
- Library Employee Food and Drink Procedure
Make a Reservation
Overview of Funk ACES Library 401
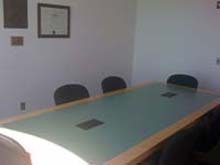
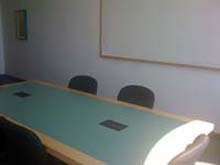
Size
200 Square Feet
Seating Capacity
Conference table with seating for 8
Managing Unit
Informational Contact
Location of Funk ACES Library 401
4th Floor, The ACES Library, Information, and Alumni Center (ACES LIAC)
1101 S. Goodwin Ave., Urbana, IL 61801
Directions from the north entrance to Room 401
Enter building from the north entrance
Take the stairs to the second floor
Take the elevator on your left to the fourth floor
Proceed to the other end of the balcony that opens to the second floor
Turn right
After passing the men’s restroom and water fountains, make a left
Room 401 will be directly in front of you
Directions to the Funk ACES Library
The Funk ACES Library is located at 1101 S. Goodwin Ave., Urbana, IL 61801
Campus Map of the Funk ACES Library
Google Maps Directions to the Funk ACES Library
Champaign Urbana Mass Transit Bus Route Planner
Building Information
Wheelchair Accessible Directions
Enter building from the south entrance. Turn right down the first hallway. The elevator will be on your right. Take the elevator to the second floor. Straight across the room will be another elevator. Take that elevator to the fourth floor. Go approximately 30 feet forward (to the other end of the balcony that opens to the second floor), then make a right. After the men’s restroom and water fountains, make a left. The room will be directly in front of you.
Features of Funk ACES Library 401
Technology
WiFi
Other
Dry-erase board
Reservations for Funk ACES Library 401
Review Policies & Procedures
- Library Policy on Administrative Space
- Library Employee Food & Drink Policy
- Library Employee Food and Drink Procedure
Make a Reservation
Overview of Funk ACES Library 405
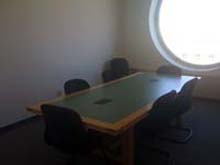
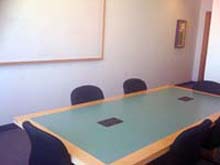
Size
200 Square Feet
Seating Capacity
Conference table with seating for 8
Managing Unit
Informational Contact
Location of Funk ACES Library 405
4th Floor, The ACES Library, Information, and Alumni Center (ACES LIAC)
1101 S. Goodwin Ave., Urbana, IL 61801
Directions from the north entrance to Room 405
Enter building from the north entrance
Take the stairs to the second floor
Take the elevator on your left to the fourth floor
Turn right
After passing the women’s restroom and water fountains, make a right
Room 405 will be directly in front of you
Directions to the Funk ACES Library
The Funk ACES Library is located at 1101 S. Goodwin Ave., Urbana, IL 61801
Campus Map of the Funk ACES Library
Google Maps Directions to the Funk ACES Library
Champaign Urbana Mass Transit Bus Route Planner
Building Information
Wheelchair Accessible Directions
Enter building from the south entrance. Turn right down the first hallway. The elevator will be on your right. Take the elevator to the second floor. Straight across the room will be another elevator. Take that elevator to the fourth floor. Exit elevator, then make a right. After the women’s restroom and water fountains, make a right. The room will be directly in front of you.
Features of Funk ACES Library 405
Technology
WiFi
Other
Dry-erase board
Reservations for Funk ACES Library 405
Review Policies & Procedures
- Library Policy on Administrative Space
- Library Employee Food & Drink Policy
- Library Employee Food and Drink Procedure
Make a Reservation
Overview of Funk ACES Library 409
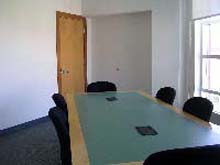
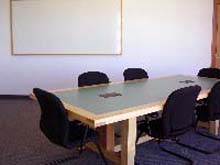
Size
200 Square Feet
Seating Capacity
Conference table with seating for 8
Managing Unit
Informational Contact
Location of Funk ACES Library 409
4th Floor, The ACES Library, Information, and Alumni Center (ACES LIAC)
1101 S. Goodwin Ave., Urbana, IL 61801
Directions from the north entrance to Room 409
Enter building from the north entrance
Take the stairs to the second floor
Take the elevator on your left to the fourth floor
Turn right. Turn right again
Room 409 will be directly in front of you
Directions to the Funk ACES Library
The Funk ACES Library is located at 1101 S. Goodwin Ave., Urbana, IL 61801
Campus Map of the Funk ACES Library
Google Maps Directions to the Funk ACES Library
Champaign Urbana Mass Transit Bus Route Planner
Building Information
Wheelchair Accessible Directions
Enter building from the south entrance. Turn right down the first hallway. The elevator will be on your right. Take the elevator to the second floor. Straight across the room will be another elevator. Take that elevator to the fourth floor. Exit elevator, make a right and another right. The room will be directly in front of you.
Features of Funk ACES Library 409
Technology
WiFi
Other
Dry-erase board
Reservations for Funk ACES Library 409
Review Policies & Procedures
- Library Policy on Administrative Space
- Library Employee Food & Drink Policy
- Library Employee Food and Drink Procedure
Make a Reservation
This room has been configured to support online teaching through Zoom.
Overview of Funk ACES Library 505
This space is limited to Library staff including graduate assistants to conduct library Zoom instruction sessions.
This room is Zoom-based instruction ready – one person teaching directly in front of a computer, designed for a higher quality experience compared to one’s laptop/desktop.
Size
82 Square Feet
Seating Capacity
Seating for 1
Managing Unit
Informational Contact
Location of Funk ACES Library 505
This space is on the 5th floor of Funk ACES Library, just around the corner from 509.
Directions to the Funk ACES Library
The Funk ACES Library is located at 1101 S. Goodwin Ave., Urbana, IL 61801
Campus Map of the Funk ACES Library
Google Maps Directions to the Funk ACES Library
Champaign Urbana Mass Transit Bus Route Planner
Building Information
Wheelchair Accessible Directions
Enter building from the south entrance. Turn right down the first hallway. The elevator will be on your right. Take the elevator to the second floor. Straight across the room will be another elevator. Take that elevator to the fifth floor. Exit elevator, and the room will be on your right.
Features of Funk ACES Library 505
Technology
Zoom-based instruction ready – one person teaching directly in front of a computer, designed for a higher quality experience compared to one’s laptop/desktop; workstation setup includes:
- Workstation
- Dual monitors
- Table top microphone
- Webcam
- Ring light
Documentation for Troubleshooting Zoom Teaching Spaces, for Main 427 and ACES 505 workstation setups.
Reservations for Funk ACES Library 505
Review Policies & Procedures
- Library Policy on Administrative Space
- Library Employee Food & Drink Policy
- Library Employee Food and Drink Procedure
Make a Reservation
Reservations are made in LibCal via this secure Box link.
- The key is available at the Funk ACES Circulation Desk (2nd Floor) and may be checked out by the instructor prior to a scheduled class.
- The key is barcoded and the instructor will need their i-card to check it out.
Overview of Funk ACES Library 509
Usage Guidelines
Primary Use of Space
The lab prioritizes library-led instruction. It is not available for non-library led classes.
The lab is not intended for sequential use (daily, weekly, or monthly meetings) of the same class.
Priority usage is for classes that need to make use of computer-based resources and/or library staff expertise.
General Policies
- The rooms may only be reserved for the scheduled class time. Spaces cannot be reserved for additional time before or after the class. Please note that a built-in buffer of 10 – 15 minutes between classes is accounted for in scheduling. If there is no class scheduled before or after a class, an instructor is welcome to arrive early to set-up their class.
- When there is a scheduled class directly following, the instructor must end class on time according to the class schedule (at the 50, 75, or 80 minute interval, etc.) to allow the next instructor time to set up.
- If a class is doing a tour or other activity the classroom should be reserved for the time the classroom is needed only. It should not be used as a space to store coats and backpacks.
- During weeks 5 – 10 of Fall and Spring Semesters classes will be limited to a 90 minute reservation.
Seating Capacity
40 student workstations
1 instructor workstation
Managing Unit
Informational Contact
Location of Funk ACES Library 509
5th Floor, The ACES Library, Information, and Alumni Center (ACES LIAC)
1101 S. Goodwin Ave., Urbana, IL 61801
Funk ACES Room 509 is located on the 5th floor of the ACES Library, Information and Alumni Center Building.
To get to room 509 please come to the 2nd floor of the library, then proceed to 509 via the elevators or the stairwell on the North side of the building.
Video: How to find Funk ACES 509
Directions to the Funk ACES Library
The Funk ACES Library is located at 1101 S. Goodwin Ave., Urbana, IL 61801
Campus Map of the Funk ACES Library
Google Maps Directions to the Funk ACES Library
Champaign Urbana Mass Transit Bus Route Planner
Building Information
Wheelchair Accessible Directions
Enter building from the south entrance. Turn right down the first hallway. The elevator will be on your right. Take the elevator to the second floor. Straight across the room will be another elevator. Take that elevator to the fifth floor. Exit elevator, go forward and the room will be on your left.
Features of Funk ACES Library 509
Technology
Multi-use classroom and learning space – Lecture and activie learning (e.g. group work)
Projector
3 – 85″ displays
Touch Panel for room system control
40 student workstations
1 instructor workstation/Dedicated Room PC with confidence monitor
Keyboard and mouse for Room PC
USB ports on wall plate under whiteboard behind lectern for Room PC. USB ports on conficence monitor do NOT work
Video conferencing using campus standard soft codecs (Microsoft Teams, Zoom) with dedicated room PC
Microphones (2 ceiling mics, lavalier, and handheld). Lavalier and handheld mics are stored on 508 shelf, along with charger
Room cameras (podium = camera 2 and audience = camera 1)
ALS – Assistive Listening System; use Channel E (CH-E at 72.9MHz): 4 receivers with headphones and 2 neckloops, stored on 508 shelf, along with USB cable charger
Laptop connection – Wireless Presentation (Solstice app)
HDMI devices – HDMI ports on wall plate under whiteboard behind lectern. HDMI devices: devices other than laptops may be utilized with the HDMI inputs. Devices such as document cameras, gaming systems, or DVD/BluRay players may be borrowed from the Scholarly Commons or Library IT.
WiFi
Other
Manual height adjustable/ADA lectern with confidence monitor on adjustable monitor arm
4 manual height adjustable/ADA tables; 2 student computers per table
Projector screen controls are located by the main entrance door in room 509 ACES, projector switch says up/down
Banked lighting switch by the main entrance door by display 1
2 stationary dry-erase boards
2 mobile dry-erase boards
Technical Information
Software Requests
Due to the logistical difficulty of installing and uninstalling software, as well as financing and maintaining software licenses, the room cannot have specialty software installed. In rare instances, the machines may be modified to accommodate a presentation. If you have such a need, please call, or email the Library IT Help Desk at (217) 244-4688 or help@library.illinois.edu at least 2 weeks in advance.
Reservations for Funk ACES Library 509
Review Policies & Procedures
- Library Policy on Instructional Space
- Library Policy on Administrative Space
- Library Employee Food & Drink Policy
- Library Employee Food and Drink Procedure
Reserving the Space
Requests should be sent to: funk509@library.illinois.edu .
Please allow 3 business days for a response. Wait for a confirmation of the class before publicizing the information.
Meetings may be requested no earlier than ten days prior to the actual meeting time to allow for accommodation of instruction requests. Meetings in this room should be limited to those requiring technology.
Using the Room
The key is available at the Funk ACES Circulation Desk (2 nd Floor) and may be checked out by the instructor prior to a scheduled class. The key is barcoded and the instructor will need their i-card to check it out.
The room is to remain locked at all times.
When your class is completed:
- Make sure the projector is turned off.
- Pick up stray papers and other materials.
- Wipe the whiteboards clean for the next user.
- Turn off all the lights.
- Lock the door.
- Return key to the Circulation Desk.
Grainger Engineering Library and Information Center
Overview of Grainger Library Commons
Size
2100 Square Feet
Seating Capacity
Twenty 1×5 Tables
Conference table with seating for 40
12 additional chairs
Managing Unit
Grainger Engineering Library and Information Center
Informational Contact
Location of Grainger Library Commons
2nd Floor, Grainger Engineering Library and Information Center
Directions from the North (Springfield Avenue) entrance to Grainger Library Commons
Take the first set of stairs to the second floor
Turn left
The Commons will be the third door on your left
Directions to Grainger Library
Grainger Library is located at 1301 W. Springfield Ave., Urbana, IL 61801
Campus Map of Grainger Library
Google Maps Directions to Grainger Library
Champaign Urbana Mass Transit Bus Route Planner
Building Information
Floor plan
Wheelchair Accessible Directions
Take the elevator to the second floor. Turn left. The commons room will be the first door on your left.
Features of Grainger Library Commons
Technology
Projector
3 – 86″ displays
Touch Panel for room system control
Dedicated Room PC with confidence monitor
Wireless keyboard and mouse for Room PC
USB ports on confidence monitor for Room PC
Video conferencing using campus standard soft codecs (Microsoft Teams, Zoom) with dedicated room PC
Microphones (2 ceiling mics, podium, lavalier, and handheld). Lavalier and handheld mics are stored in cabinet drawer
Room cameras (podium and audience)
ALS – Assistive Listening System; use Channel 19 (CH-19 at 72.95MHz): receivers with earbuds, stored in cabinet drawer
Laptop connection – Wireless Presentation (Solstice app) and HDMI
HDMI devices – HDMI ports at lectern input plate. HDMI devices: devices other than laptops may be utilized with the HDMI inputs. Devices such as document cameras, gaming systems, or DVD/BluRay players.
WiFi
Other
Dry-erase board
Easel
Orientation
North-facing windows
Reservations for Grainger Library Commons
Review Policies & Procedures
- Library Policy on Administrative Space
- Library Employee Food & Drink Policy
- Library Employee Food and Drink Procedure
Make a Reservation
Overview of Grainger Library 229
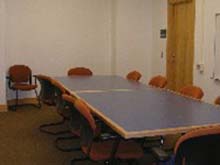
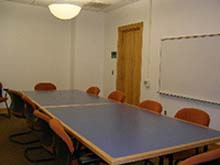
Size
300 Square Feet
Seating Capacity
Conference table with seating for 12
Managing Unit
Grainger Engineering Library and Information Center
Informational Contact
Location of Grainger Library 229
2nd Floor, Grainger Engineering Library and Information Center
Directions from the North (Springfield Avenue) entrance to Grainger Library 229
Take the first set of stairs to the second floor
Turn left.
The 229 will be the first door on your left.
Directions to Grainger Library
Grainger Library is located at 1301 W. Springfield Ave., Urbana, IL 61801
Campus Map of Grainger Library
Google Maps Directions to Grainger Library
Champaign Urbana Mass Transit Bus Route Planner
Building Information
Floor plan
Wheelchair Accessible Directions
Take the elevator to the second floor. Turn left. The 229 room will be the first door on your left.
Features of Grainger Library 229
Technology
WiFi
Other
Dry-erase board
Flip-chart
Orientation
North-facing windows
Reservations for Grainger Library 229
Review Policies & Procedures
- Library Policy on Administrative Space
- Library Employee Food & Drink Policy
- Library Employee Food and Drink Procedure
Make a Reservation
Overview of Grainger Libary 329
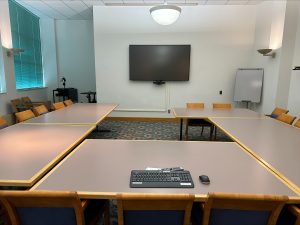
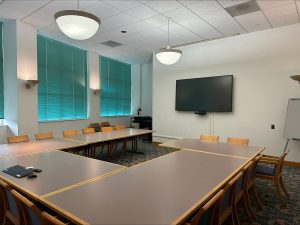

Size
600 Square Feet
Seating Capacity
U-Conference Layout with seating for 20
5 additional chairs
Managing Unit
Grainger Engineering Library and Information Center
Informational Contact
Location of Grainger Library 329
3rd Floor, Grainger Engineering Library and Information Center
Directions from the North (Springfield Avenue) entrance to Grainger Library 329
Take the first set of stairs to the second floor
Turn left.
Room 329 will be the first door on your left.
Directions to Grainger Library
Grainger Library is located at 1301 W. Springfield Ave., Urbana, IL 61801
Campus Map of Grainger Library
Google Maps Directions to Grainger Library
Champaign Urbana Mass Transit Bus Route Planner
Building Information
Floor plan
Wheelchair Accessible Directions
Take the elevator to the third floor. Turn left. Room 329 will be the first door on your left.
Features of Grainger Library 329
Technology
Large display
Dedicated room PC
Wireless keyboard and mouse for dedicated room PC
Video conferencing using campus standard soft codecs (Microsoft Teams, Zoom) with dedicated room PC
All-in-one conferencing system below display for dedicated room PC
Laptop to display connection – Wireless Presentation (Solstice app)
WiFi
Other
Coat rack
Dry-erase board
Easel
Orientation
North-facing windows
Reservations for Grainger Library 329
Review Policies & Procedures
- Library Policy on Instructional Space
- Library Policy on Administrative Space
- Library Employee Food & Drink Policy
- Library Employee Food and Drink Procedure
Make a Reservation
Overview of Grainger Library 331

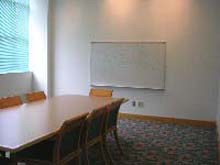
Size
275 Square Feet
Seating Capacity
Conference table with seating for 8
Managing Unit
Grainger Engineering Library and Information Center
Informational Contact
Location of Grainger Library 331
3rd Floor, Grainger Engineering Library and Information Center
Directions from the North (Springfield Avenue) entrance to Grainger Library 331
Take the first set of stairs to the second floor
Turn left.
Room 331 will be the second door on your left.
Directions to Grainger Library
Grainger Library is located at 1301 W. Springfield Ave., Urbana, IL 61801
Campus Map of Grainger Library
Google Maps Directions to Grainger Library
Champaign Urbana Mass Transit Bus Route Planner
Building Information
Floor plan
Wheelchair Accessible Directions
Take the elevator to the third floor. Turn left. Room 331 will be the second door on your left.
Features of Grainger Library 331
Technology
WiFi
Other
Dry-erase board
Orientation
North-facing windows
Reservations for Grainger Library 331
Review Policies & Procedures
- Library Policy on Administrative Space
- Library Employee Food & Drink Policy
- Library Employee Food and Drink Procedure
Make a Reservation
Overview of Grainger Library 333
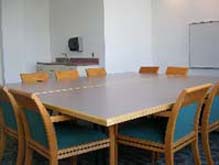
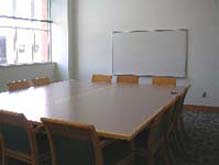
Size
475 Square Feet
Seating Capacity
Conference table with seating for 12
Managing Unit
Grainger Engineering Library and Information Center
Informational Contact
Location of Grainger Library 333
3rd Floor, Grainger Engineering Library and Information Center
Directions from the North (Springfield Avenue) entrance to Grainger Library 333
Take the first set of stairs to the second floor
Turn left.
Room 333 will be the first door on your left.
Directions to Grainger Library
Grainger Library is located at 1301 W. Springfield Ave., Urbana, IL 61801
Campus Map of Grainger Library
Google Maps Directions to Grainger Library
Champaign Urbana Mass Transit Bus Route Planner
Building Information
Floor plan
Wheelchair Accessible Directions
Take the elevator to the third floor. Turn right. Room 333 will be the third door on your left.
Features of Grainger Library 333
Technology
WiFi
Other
Dry-erase board
Orientation
North-facing windows
Reservations for Grainger Library 333
Review Policies & Procedures
- Library Policy on Administrative Space
- Library Employee Food & Drink Policy
- Library Employee Food and Drink Procedure
Make a Reservation
Overview of Grainger Library 335
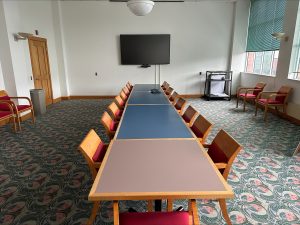
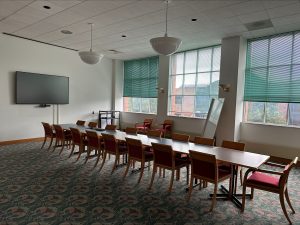
Size
600 Square Feet
Seating Capacity
Conference table with seating for 19
5 additional chairs
Managing Unit
Grainger Engineering Library and Information Center
Informational Contact
Location of Grainger Library 335
3rd Floor, Grainger Engineering Library and Information Center
Directions from the North (Springfield Avenue) entrance to Grainger Library 335
Take the first set of stairs to the second floor
Turn left.
Room 335 will be the second door on your left.
Directions to Grainger Library
Grainger Library is located at 1301 W. Springfield Ave., Urbana, IL 61801
Campus Map of Grainger Library
Google Maps Directions to Grainger Library
Champaign Urbana Mass Transit Bus Route Planner
Building Information
Floor plan
Wheelchair Accessible Directions
Take the elevator to the third floor. Turn left. Room 335 will be the second door on your left.
Features of Grainger Library 335
Technology
Large display
Dedicated room PC
Wireless keyboard and mouse for dedicated room PC
Video conferencing using campus standard soft codecs (Microsoft Teams, Zoom) with dedicated room PC
All-in-one conferencing system below display for dedicated room PC
Laptop to display connection – Wireless Presentation (Solstice app)
WiFi
Other
Coat rack
Dry-erase board
Easel
Orientation
North-facing windows
Reservations for Grainger Library 335
Review Policies & Procedures
- Library Policy on Instructional Space
- Library Policy on Administrative Space
- Library Employee Food & Drink Policy
- Library Employee Food and Drink Procedure
