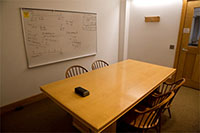
Log in to SPACES to Reserve a Room
Rooms 405-415 are Group Study Rooms located on the west end of the Fourth Floor of the Grainger Engineering Library. Rooms 040A, 040B, 040C, 040D and 040E are located in the Lower Level. These rooms can be reserved on a first come, first serve basis up to 14 days in advance by any faculty, staff or student at the University of Illinois at Urbana-Champaign, using their @illinois.edu email account. Key check out is required.
Group Study Room Use Rules
- Group study rooms are not for job interviews, placement or career management services. Please contact Engineering Career Services to reserve an interview room.
- Group study rooms can be reserved for a maximum of 2 hours per day per patron. Additionally, you may have only two reservations total for group study rooms per week. (Two consecutive one hour reservations in the same day counts as two reservations for the week.)
- These rooms are for group use only. There must be a minimum of 2 persons in these rooms at all times.
- Key checkout required at the 4th Floor Service Desk between 3:30pm-11:00pm, or the Information Desk (1st Floor) at all other times.
- Arrive within 10 minutes of your reserved start time. Otherwise, your entire reservation could be forfeited.
- If you know you will not be using a reserved room, please make sure to cancel your reservation using the link in your confirmation email.
- Room occupancy maximums are:
- 4 persons for Rooms 405, 407, 408, 409, 410, 411
- 8 persons for Rooms 412, 413, 414, 415
- 8 persons for Rooms 040A, 040B, 040C, 040D (located in lower level)
- Leaving your room unattended for any period of time will result in your entire reservation being forfeited.
- Items left unattended will be removed and will be retrievable at the Circulation Desk with your i-Card.
- There is no food permitted in these rooms.
- Do not move furniture in or out of these rooms
- Do not write on or otherwise mark the furniture, equipment or walls. Only use dry erase markers on the white boards. You can request markers at the Circulation Desk.
- Standing or recurring reservations are not permitted.
- Formal course instruction is not permitted in these rooms.
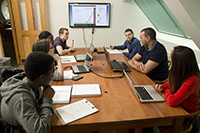
Request a CARE Group Study Room
Rooms 401-404 located on the west end of the Fourth Floor of the library are available by reservation for Grainger College of Engineering students only. Each room includes a table, chairs, a whiteboard, and a 55″ television with wireless connection (Personal laptop connection is through Mersive Solstice ONLY.)
CARE Group Study Room Use Policies
- Requests made 24-48 hours (Monday through Friday) in advance can be fully considered. Late requests can be submitted but there are no guarantees.
- Priority is given to Engineering.
- Formal course instruction is not permitted in these rooms.
- Key checkout required at the 4th Floor Service Desk between 3:30pm-11:00pm, or the Information Desk (1st Floor) at all other times.
- Rooms may only be scheduled to begin 30 mins after the building opens and must end 30 mins before the building closes.
- Maximum reservation time is 4 hours.
- Eight person maximum occupancy.
- If a key is issued, it must be returned to the Circulation Desk by the due time.
- No moving of furniture is allowed within, or into, these rooms.
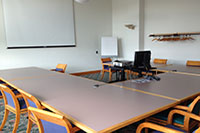
Conference Rooms vary in size and can be found on the second and third floors. They are primarily used for formal meetings, workshops and seminars and can only be requested by the Administration of Grainger College of Engineering, Technology Services and the University Library. More information about each room is below.
- Grainger Commons (Room 233/235)
- Capacity: 40 people
- Room contains portable white boards, mobile power pods, multiple large format presentation screens, a high-definition projector and screen, and integrated room microphones, speakers, and webcams for in-person as well as hybrid sessions.
- Room 329
- Capacity: 14 people
- Room contains computer with wall mount monitor. Personal laptop connection is through Mersive Solstice ONLY.
Conference Room Use Policies
- These rooms cannot be reserved by students.
- These rooms cannot be reserved for TA Office Hours.
- PhD Defenses are best done in the Grainger Commons (Rm. 233/235) but room 329 can be used for smaller attendance. Only Grainger College of Engineering Defenses will be accommodated.
- PhD candidates must contact Joseph Ingram after their reservation’s confirmation for technology training.
- The Library does not schedule rooms for job placement or career management services. Please contact Engineering Career Services.
- Absolutely no food is allowed in any Grainger rooms unless arranged in advance with authorized Grainger staff.
- No moving of furniture or computer equipment is allowed within, or into, these rooms.
- Users are required to pay for any extra services.
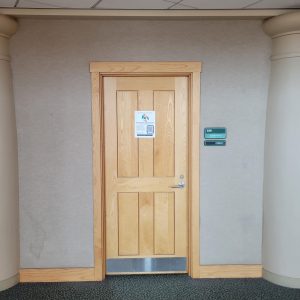
Free to use
The Respite Room, room 229, is a quiet, humble space built to allow library visitors to take a moment to relax, breathe, meditate, or pray. Anyone entering the meditation space is encouraged to bring their personal belongings into the room with them, and is invited to use whiteboard in the room for personal or religious purposes. This room is available for use at any time of day, and does not require a reservation.
General Rules for the Room:
- Leave the room how you found it.
- Items left unattended will be removed and will be retrievable at the Circulation Desk with your i-Card.
- There is no food permitted in this room.
- Do not move furniture in or out of these room
- Do not write on or otherwise mark the furniture, equipment or walls. Only use dry erase markers on the white boards. You can check out markers at the Circulation Desk with your i-Card.
- Additional information available here.
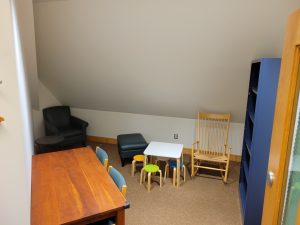
See Front Desk for Key
Room 435, located on the east side of the fourth floor, is our Family Study Space. This room is an environment, where students and faculty can get work done while being with those that they care for. You can find additional study materials tailored to your child’s interests ready for check out on the first floor at the circulation desk.
Use Policies for this room:
- The Family Study Space can be reserved for a maximum of 3 hours per day per patron.
- Leave the room how you found it.
- If a key is issued, it must be returned to the Circulation Desk by the due date.
- Access to this room limited to patrons with child-care needs
- Items left unattended will be removed and will be retrievable at the Circulation Desk with your i-Card.
- There is no food permitted in this room.
- Do not move furniture in or out of this room
- Do not write on or otherwise mark the furniture, equipment or walls. Only use dry erase markers on the white boards. You can check out markers at the Circulation Desk with your i-Card.
- Additional information available here.
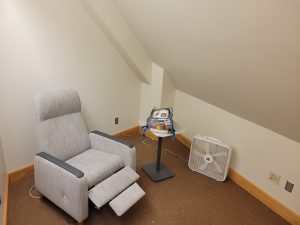
See Front Desk For Key
Room 442, located on the fourth floor in the hallway between the center and eastern sections, is the Grainger Library’s Lactation Space. The Lactation Space is available for any parent needing to find a private, comfortable space to care for their tiny scholar. The Key is available at the first floor circulation desk upon request.
Use Policies for this room:
- The Lactation Space can be reserved for a maximum of 3 hours per day per patron.
- Leave the room how you found it.
- If a key is issued, it must be returned to the Circulation Desk by the due date.
- Access to this room limited to patrons with child-care needs
- Items left unattended will be removed and will be retrievable at the Circulation Desk with your i-Card.
- There is no food permitted in these rooms.
- Do not move furniture in or out of these rooms
- Do not write on or otherwise mark the furniture, equipment or walls. Only use dry erase markers on the white boards. You can check out markers at the Circulation Desk with your i-Card.
- Additional information available here.