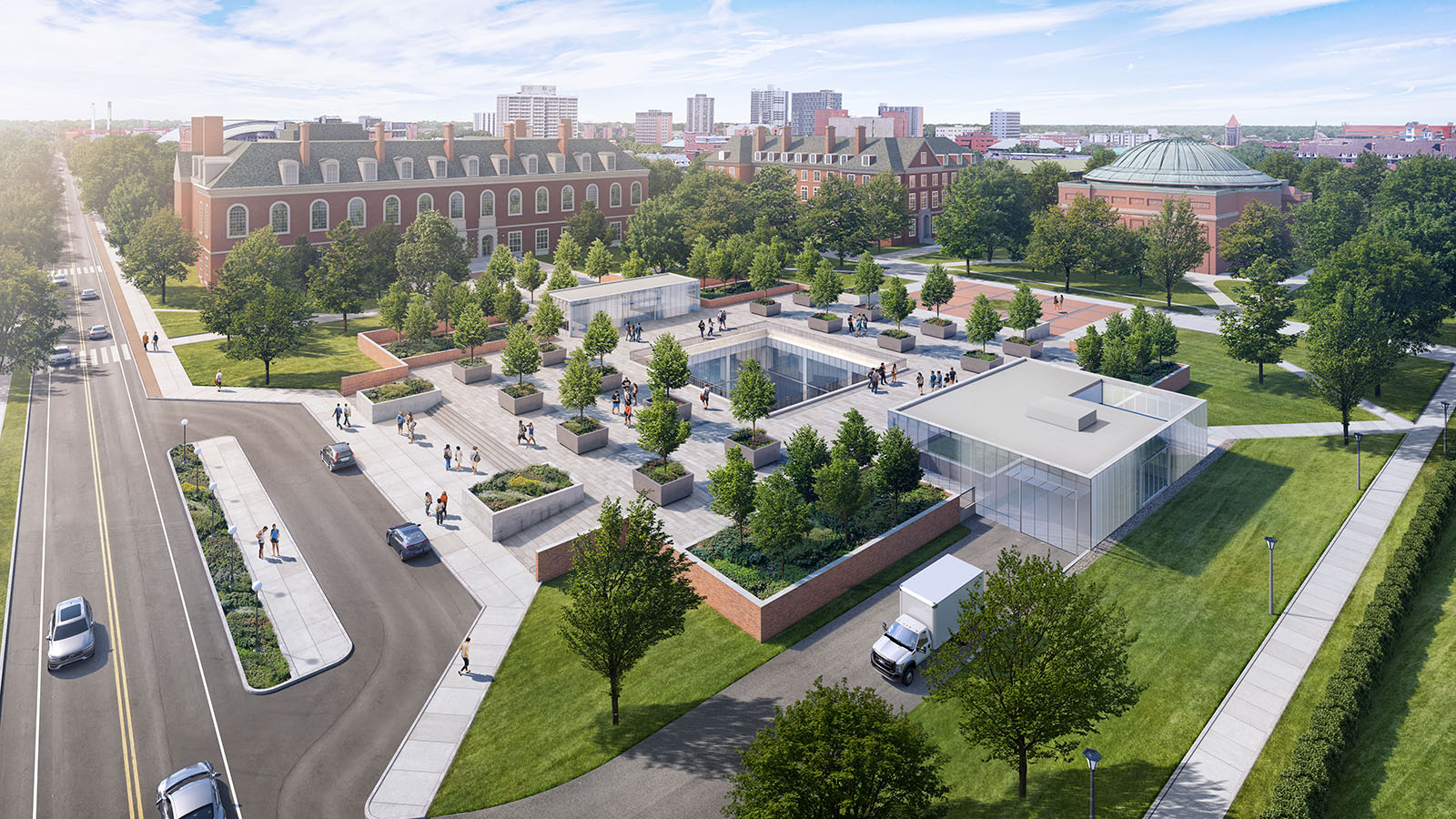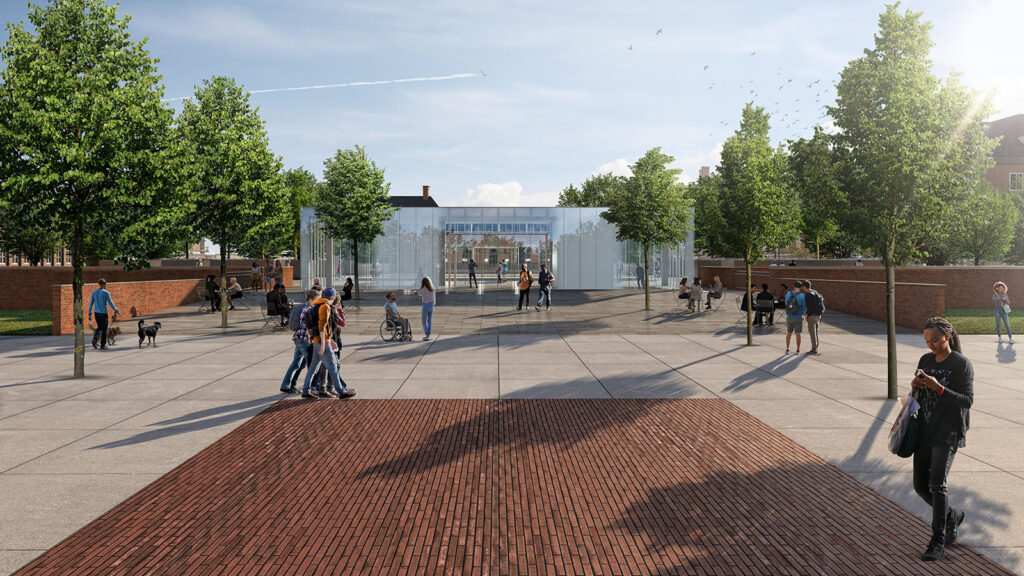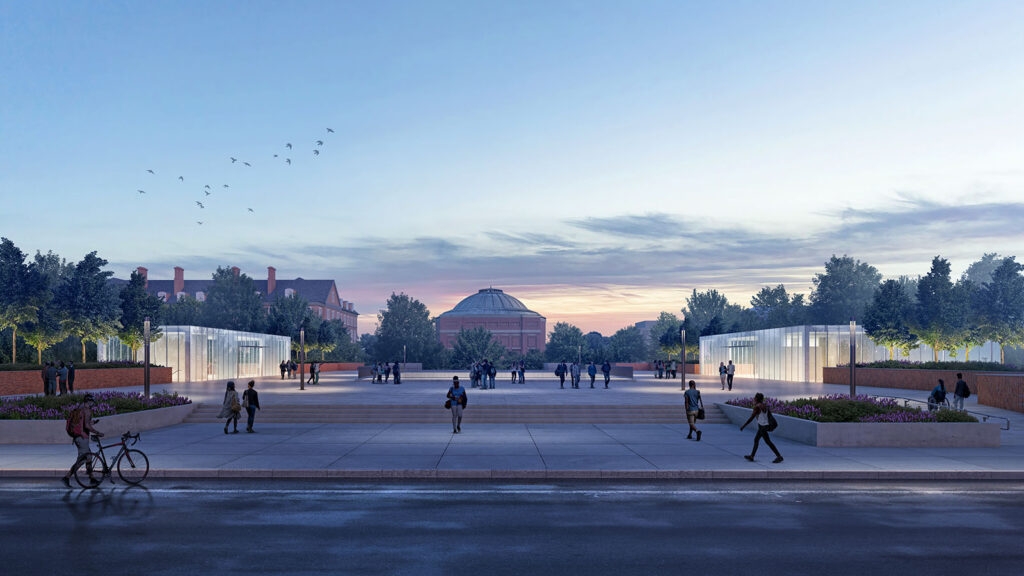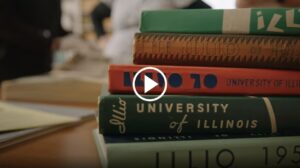Phase One of Building Project Gets Green Light

Board of Trustees OKs Archives and Special Collections facility
Gratitude. Excitement. Anticipation.
A range of reactions greeted the news that in January, the University of Illinois Board of Trustees approved the first phase of the University Library’s building project.
The visionary plan will transform the current Undergraduate Library facility into a home for the University Archives, the Illinois History and Lincoln Collections, and the Rare Book & Manuscript Library, offering “a solid footing,” in the words of UI Systems President Tim Killeen, “for our most extraordinary treasures and [positioning] us to build the next generation of services for our students.”
For John Wilkin, dean of the University Library, the BOT vote affirmed “what we do in a way that’s true to our roots”—a model of a library whose vast collections serve as a “gravity center around which our teaching, learning, and research take place.”
Wilkin emphasized his gratitude to those who helped secure funds for the $50 million project, and for the collaborative efforts of campus figures and design teams coordinating the endeavor. “It feels like we’re all moving in the same direction now,” he said. “The most important thing we need to actually do is construct the new facility and support it.”
Associate University Librarian Tom Teper, project coordinator of the Library Building Project, says design development and construction documents should be completed this summer. Bidding may occur by fall, with construction currently projected to begin in January and end by May 2024.
As to the Undergraduate Library, its last day was May 13. Over the summer, spaces will be updated in the Main Library and other campus libraries to ready themselves to welcome undergraduates by the time fall arrives.
Study spaces
For more than a year, Sara Holder and David Ward ’92 LAS, MS ’98 LIS, have worked to prepare for this moment, when undergraduates will transition into the broader reach of campus. Holder directs Research and Information Services, while Ward heads the Undergraduate Library.
“We’re on schedule,” said Ward, who teamed with Holder to handle the UGL move. “I think we’re feeling good with having identified all of the highest-use services, having identified spaces that we think will accommodate providing those services.”
Pleased to be through the planning phase, Holder is excited as efforts ramp up to actually put the project pieces in place.
For Ward, the move has been all about connection. Noting that undergraduates originally did their work in the Main Library before UGL’s 1969 opening, he looks forward to these students being closer to librarians, services, experts, and resources that will be available to them—and that they often use already—in the main building.
As for the Main Library, its first floor will offer undergraduate study areas, services, and programming. The north side of the Social Sciences, Health, and Education Library (Rooms 100 and 112) will be renamed, rewired, and reconstituted as study space for 300 students. This floor will also host the Writer’s Workshop, loanable technology, consultation, and technology support, with other floors accommodating additional services.
In addition to the Main Library, other libraries across campus will offer instructional areas, expanded seating, extended hours, and other programming.
Rethinking and reorganizing
The move sparked new thinking on collaborating and coordinating services. The Media Commons, for instance, formerly part of UGL, will join the Scholarly Commons in the Main Library, as their missions dovetail.
“Scholarly Commons does a lot of work with digital scholarship,” Holder said. That complements the activities pursued in the Media Commons, where students produce videos, podcasts, and other digital creations. The two units will be combined, renamed, and located in the Main Library.
Similarly, the Immersive Studio (formerly part of UGL’s Media Commons) will sit adjacent to the IDEA Lab at the Grainger Engineering Library Information Center, as both entities concentrate on virtual and augmented reality projects.
Just breathe
Ward, Holder, and others refer to this time period as the “inhale” phase, as students and resources move into the Main Library.
“It’s sort of a visual,” Holder said. (Imagine people holding their breath and becoming thinner to fit in their new environment.) “And then, once the Special Collections units move over to the new building . . . we can let our breath out a little bit because we can expand . . . into those vacated areas.”
“So how can we still provide necessary and important services while we’re doing it?” Ward said. He, Holder, and dozens of librarians have devoted months to creatively finding answers to that question. Now, they’re just waiting to exhale.

No Water Worries
Are rare and treasured archival items safe in an underground location?
That worry was voiced following the announcement that the Undergraduate Library would evolve into a home for Archives and Special Collections.
According to university records, the building has no documented history of groundwater leaks or flooding. Constructed in 1969, it was built as a concrete boat, as it lies beneath the water table, with a sump pump system carrying off rain and melting snow.
The preliminary report of Wiss, Janney, Elstner Associates, a global firm of engineers, architects, and material scientists, found UGL’s water-tight construction a “superb design for the time,” with no signs of blockage or water penetration. However, some flashing and waterproofing near the surface of the building will be redone.
“Their findings were very positive and encouraging,” said Tom Teper, project director of the Library Building Project, who also noted that many well-known libraries around the nation—including the Folger Shakespeare Library and the Library of Congress—also safely use underground facilities.

Morrow Plots
With the renovation of the Undergraduate Library space, will the Morrow Plots remain protected from shade?
A National Historic Landmark, the plots are the oldest, continuously used, experimental crop field in the Americas and remain a legendary site on campus.
“We have been working with the architects and engineers at RATIO and Shepley Bulfinch to ensure that the design we have is not going to cast a larger shadow onto the plots than currently exists,” said Associate University Librarian Tom Teper. “The replacement of [some trees on the plaza] will actually reduce the overall shadow that’s cast.”
In addition, he said, revisions to the east pavilion will eliminate any shadow-line extension into the Morrow Plots, and new plaza illumination should cut down on light cast on the adjacent Observatory (also a National Historic Landmark).
The Morrow Plots (and corresponding shade concerns) have long been erroneously cited as the reason the Undergraduate Library was built underground in the first place. In fact, university documents show the building had always been planned as a subterranean facility to lend a feeling of open space.

Take a look at the next page of the University Library’s history at https://go.library.illinois.edu/NextPageVideo
Do you have a story you'd like added to the Library News & Events? If so, please let us know:
Submit a Story
